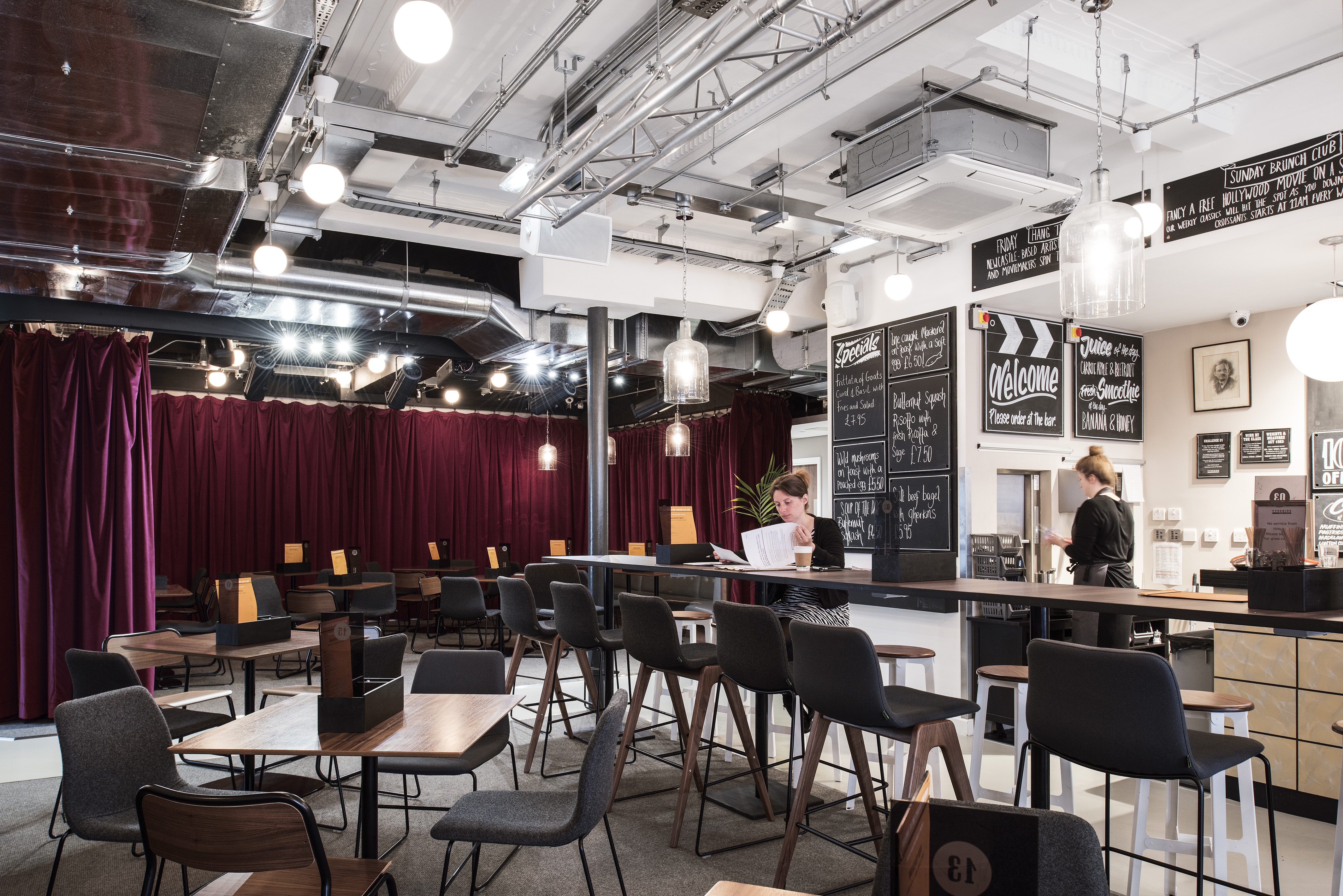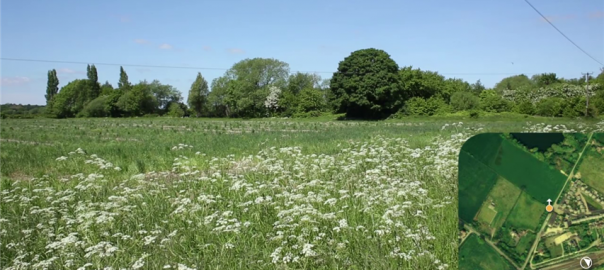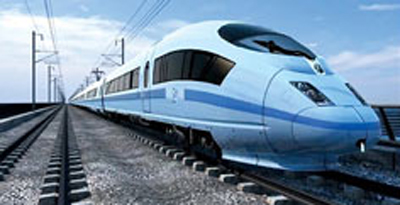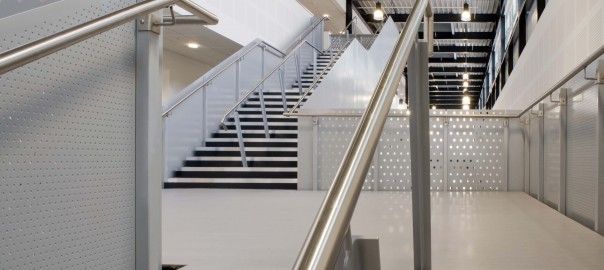The developers sought to create an acoustic environment that had never been achieved elsewhere. The concept was for a café bar that contains a film screening area and simultaneously achieves acoustic conditions that enable film-watchers to enjoy the film without excessive intrusion of café bar noise; café bar patrons to enjoy a lively atmosphere enhanced by the film; and the ability to flexibly use both areas as one space.
This may be a small environment but it presents a significant acoustic challenge. This is a well explained project with in some ways a deceptively simple solution for a difficult problem. The project is more complex than merely placing a small screening area next to a bar, it has to be flexible enough to use the space in a variety of ways and as one open space and this project demonstrates that flexibility. This type of solution and approach could be adopted in other building design contexts where there is an adjacent conflict in acoustic requirements at the same time as a fluid space.
The judges were interested to see that the venue frequently screen silent films with the curtains open, as they find that the big screen helps draw in passing trade. This was one of the few entries that was not an office space which helped it stand out from a very competitive field. The judges considered it was a challenging location in which to achieve good acoustics. This was the first time they had seen TripAdvisor used to validate the acoustic performance of a building!
As of January 2012 the Racecourse Passivhaus Estate in Houghton-le-Spring, Tyne and Wear, was the largest residential Passivhaus scheme in the UK, built as part of a sustainable legacy. This was a pioneering development for the UK in terms of design and scale delivering Passivhaus with a more traditional UK design aesthetic as well as a new approach to customer education and engagement.
The acoustic design is special for two distinct reasons: firstly, the performance achieved is of the highest quality – these may be the first dwellings to be measured in the UK to achieve the Class A categories for both sound insulation and ambient noise according to the Acoustic Classification Scheme proposed under COST Action TU0901, now to be adopted as an ISO Standard. Secondly, the method used to assess the sound insulation design is highly innovative, original and offers powerful insight into the performance parameters; this method is transferrable to other design and testing assessments.
The judges noted that this project combined high performance thermal design with good sound insulation which offered a good way forward for sustainable development. They were pleased to see a post-occupancy assessment was undertaken and that ambient noise and noise from the ventilation system was considered. Using the latest information from the COST programme was an illustration of innovative and original thinking which helped this project to be declared the winner.
Mark Siddall, Project Architect commented: “As architects, we are often confounded by the demands of acousticians, but we were delighted by the approach taken by Apex Acoustics on this project. They were flexible in their approach, and always had suggestions that overcame the problems of detailing the junctions to control thermal bridging and maintain the integrity of the air tightness in a buildable way, while also clearly remaining responsible for the sound insulation performance.”
The UK has very little existing high speed rail, and very little railway with noise mitigation. Hence the public has almost no experience of what High Speed 2 will sound like. This understandably increases public concern about potential noise impact.
The demonstrations have been played to leaders of community groups, MPs and central government officials. An estimated 25,000 people have heard what HS2 will sound like in their community, and are now better informed about the character, level and impact of high speed rail.
This project has, for the first time, used verified state-of-the-art 3D auralisation to complement design and consultation on a nationally-significant infrastructure project, including new techniques for:
- Auralising the same train travelling at different speeds,
- Auralising the effect of the length of trains,
- Auralising the effect of noise barriers on train sound,
- Auralising the effect of aerodynamic shaping of trains,
- Determining sound levels for edited ambient soundscapes,
- Developing a robust method of calibrating the demonstrations.
- Delivering sound demonstrations to a range of audiences through a number of mediums, and
- A method of playing ambisonic sound demonstrations over headphones
The judges were impressed by the practical and extremely useful nature of this project which provided a means to demonstrate noise in a way the general public would understand. It was an approach that others should adopt and the engagement with those affected was a good example to follow on similar projects.
High Speed 2 is a nationally-significant project, high in the public’s awareness. In terms of track km, this project is the largest implementation of a ground-borne sound and vibration prediction model in the UK. It is also the first time a project has implemented a method to predict ground vibration from trains in revenue service at speeds of up to 360km/h. Consideration of these speeds has led to a better understanding of the parameters that are most important vibration generation and hence how HS2 can be designed so that it minimises the impact of ground-borne sound and vibration.
This project has for the first time developed an accurate prediction method for ground-borne noise and vibration which is able to extrapolate to train speeds greater than 300km/h by ensuring that the mechanisms that generate ground-borne vibration, such as wheel and rail roughness, are appropriate for the required speed range and by maximising the goodness of fit of the model with the available data at lower speeds.
The judges noted this work was pioneering as a model to predict GBNV from trains in excess of 360kmh did not exist and were encouraged to see that input had been sought from an expert group throughout the model’s development. The development of the model is a significant step forward in groundborne sound and vibration modelling possibly discovering something that was unknown previously and so receives the transportation noise control award.
This 12,500m2 new build school for 1700 pupils, had to be delivered to a very tight budget of £18.1m with a contractual requirement to achieve all relevant legislative and regulatory requirements, Building Bulletins as well as a BREEAM rating of “very good”. The Acoustician played a proactive role in achieving the acoustic contractual requirements stipulated on this project, without compromising quality, performance or budget.
From previous experience acoustics is often considered much later in the design process, which can lead to less efficient design solutions which can inflate the cost unnecessarily. The real success of this project is the way that the acoustic design was considered from the outset and fully integrated into the design demonstrating the value in engaging the full scope of acoustic consultancy services from the outset. In some instances, the acoustic design dictated the architectural and structural appearance of the building. Such areas include The Street, Art and Design Technology Departments and the Sports Hall.
The judges noted that a range of acoustic solutions had been employed and they were very effective in difficult spaces with a limited budget. It was most encouraging to see the integration of acoustics with the design from the earliest stage which had resulted in a successful acoustic environment being created. Talking to the architect at an early stage was an innovative element of this project and an approach which should be adopted wherever possible.
The testimonial of the headmaster admirably illustrates why this project is the winner of the 2014 Architectural Acoustics Award: “I can honestly say the acoustics in our new academy build are of the highest standard. I have lost count of the amount of times visitors and staff have commented on the quality of sound. This is an open environment by design and the potential for noise pollution is great without an acoustic design which absorbs the noise and buzz of learning at its most potent. The Theatre is acoustically brilliant. Professional actors and performers never fail to comment on the quality of sound. The acoustic design is without doubt one of the most, if not the most, impressive aspect of this new environment”.





